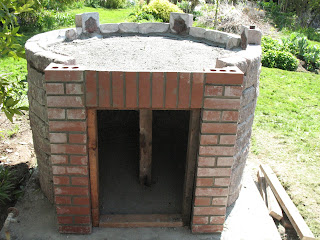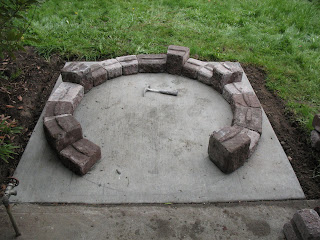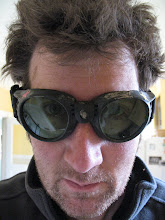



5 parts perlite, 1 part portland cement, water and a garbage can. This is the insulation (4+ inches) that lays on top of the cement board , upon which a layer of concrete (about 4") goes, then the fire bricks lay on top of that. The fire brick in the mix is where the ash slot will be. Don't forget to click on the photos for the up close view of the details.




















